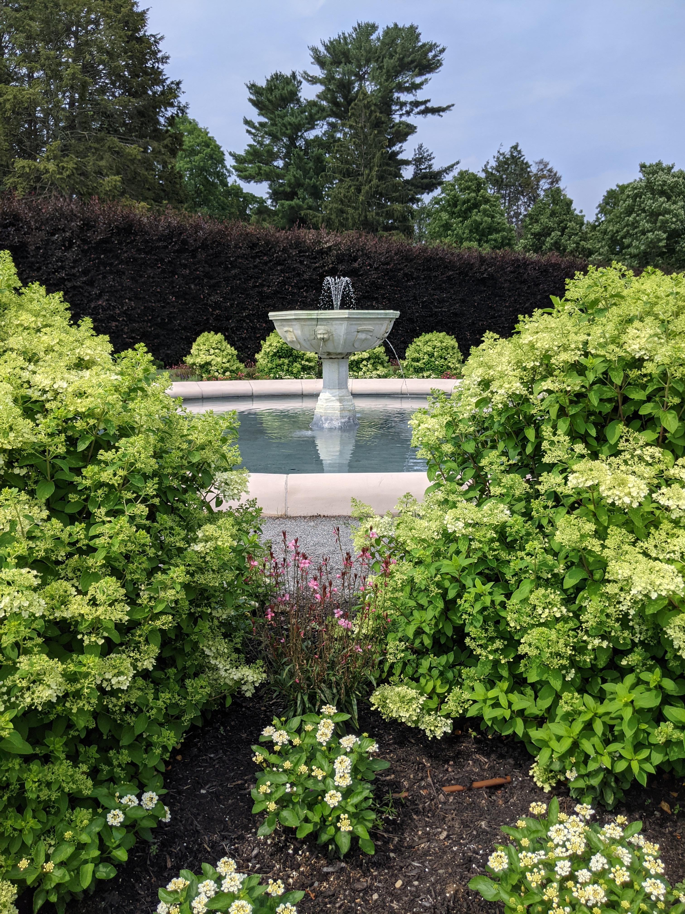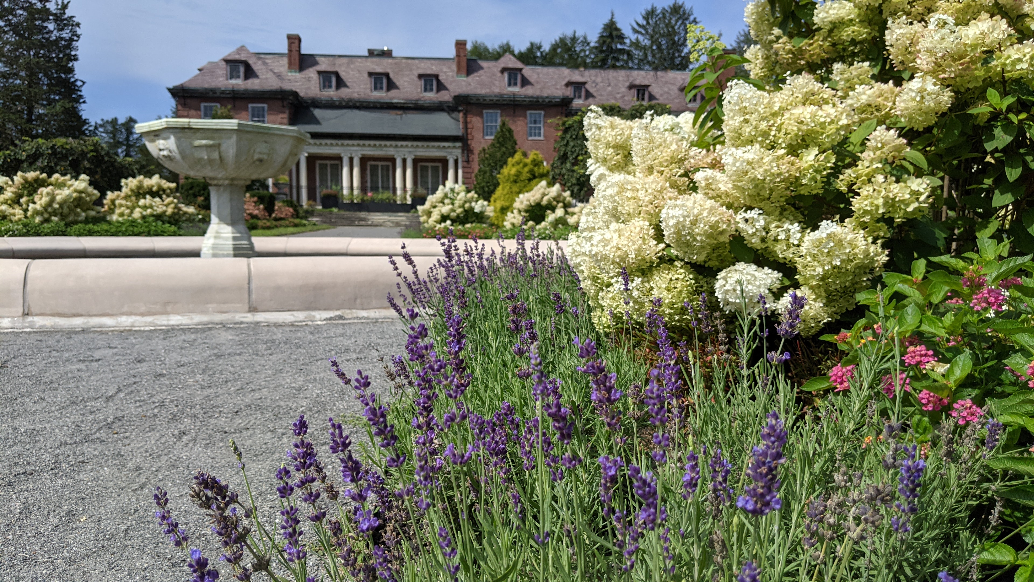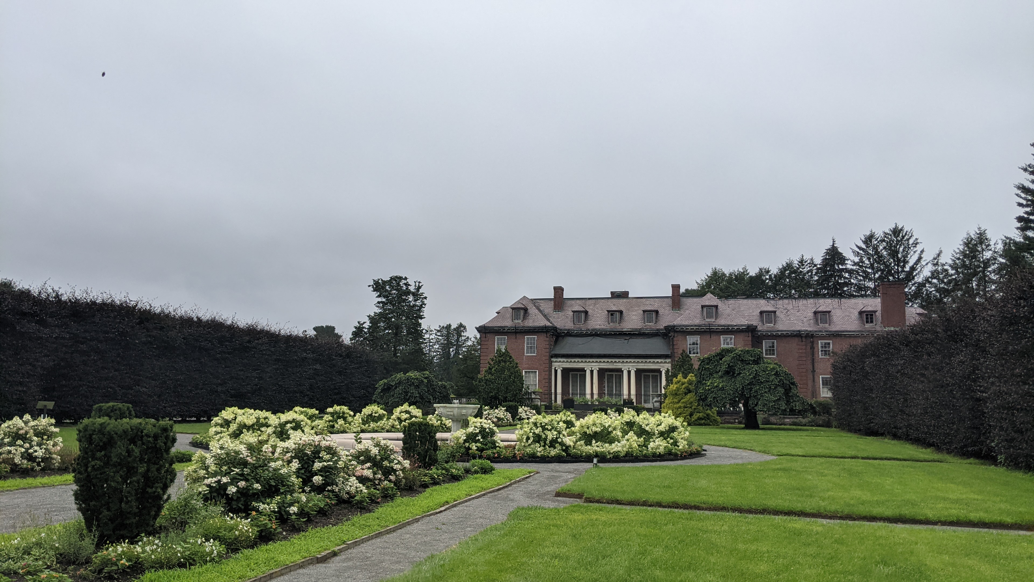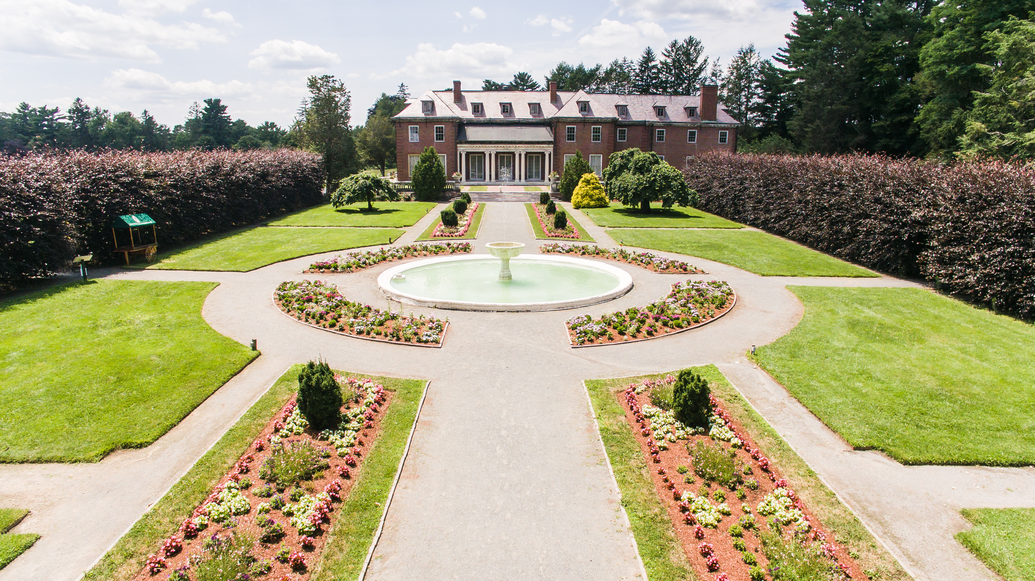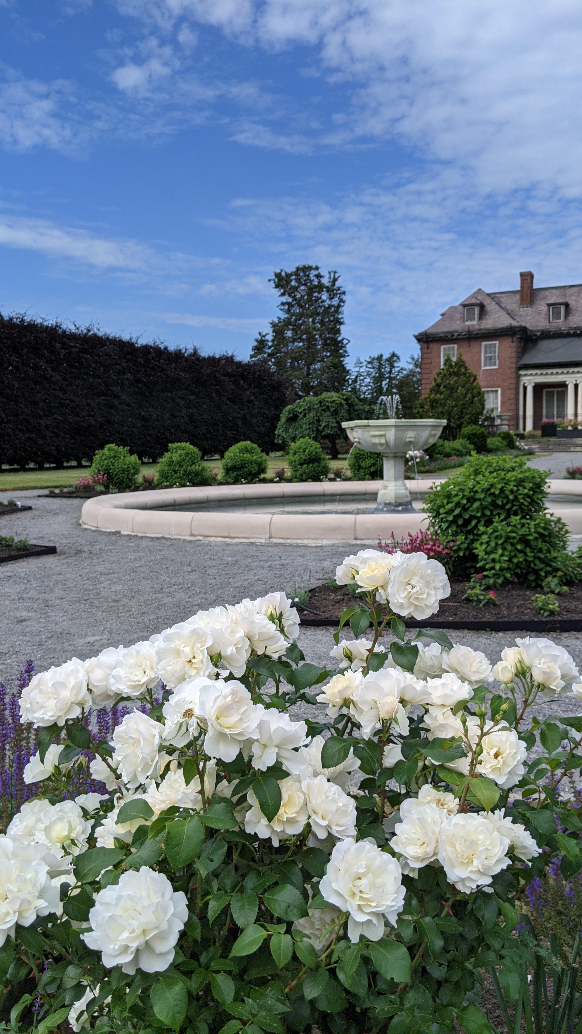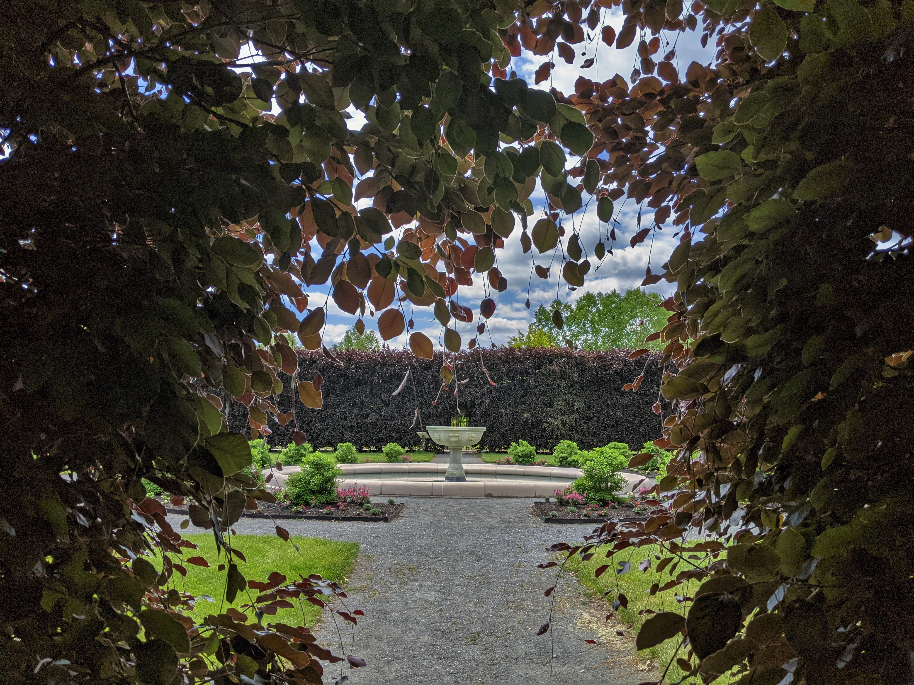Italianate Garden and Manor House
Italianate Garden
This garden was designed by Percival Gallagher of the Olmsted Firm and functioned as a room of the Manor house with its tall, hedged walls. The Camperdown elms (trees nearest the house) are grafted trees and original to Gallagher's design. The fountain is a 14th century Spanish baptismal font, purchased by Alice Cheney-Baltzell on her honeymoon. Over recent years, our horticulture team has started planting more perennials in this symmetrical garden. In the circle surrounding the fountain, you’ll find Hydrangea Paniculata, lavender, and—depending on the time of year—a mix of annuals to fill out the space. Along the long walkways are hydrangea, white garden roses, boxwoods, and more seasonal annuals.
Manor House
In 1907, Alice Cheney-Baltzell, the last individual to live on this property, hired Carrere and Hastings—the firm that designed the NY Public Library—to design the house and the Olmsted Brothers to design the gardens. The 3-story, 40-room house was constructed in neo-Georgian style, sporting Italian marble entrances and steps and Ionic columns. It was built at the same time as the Hunnewell Building, which functioned as the carriage house.
Interested in Manor House restoration?
Fill out this form to stay updated on future plans to restore the Manor House.
